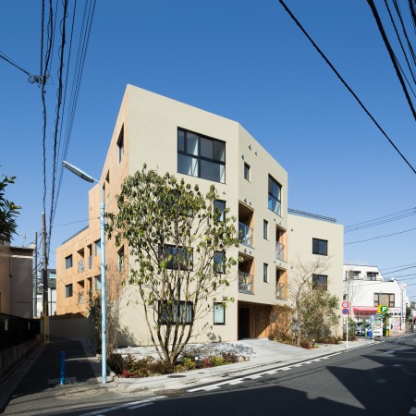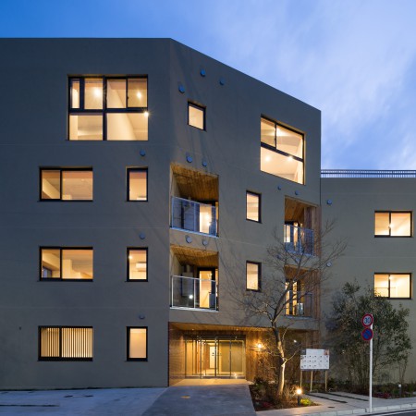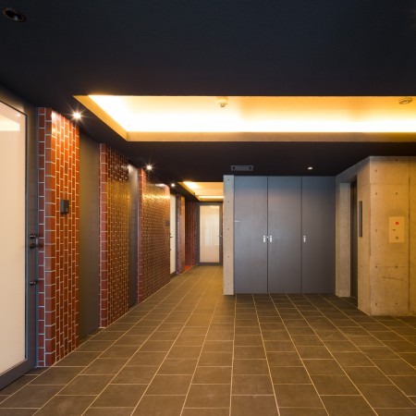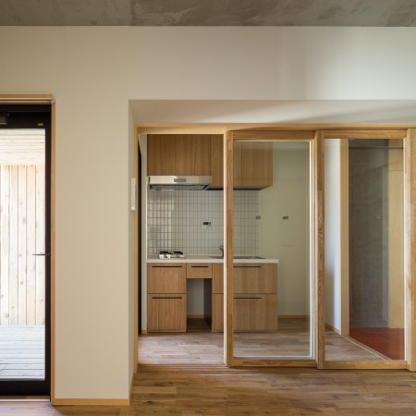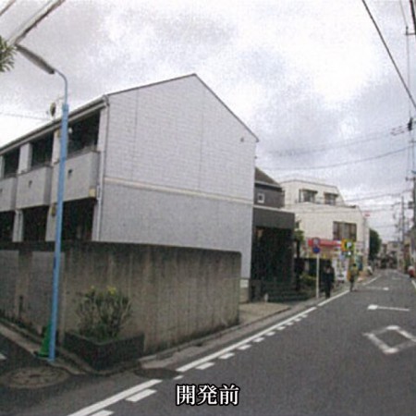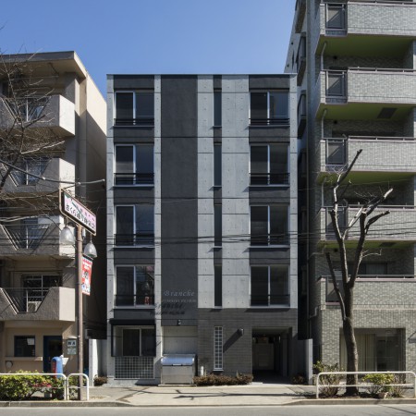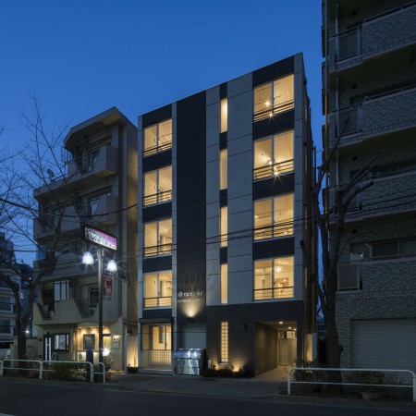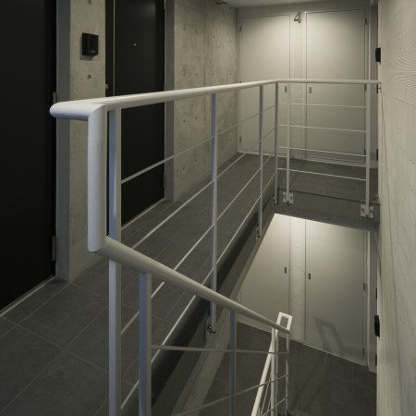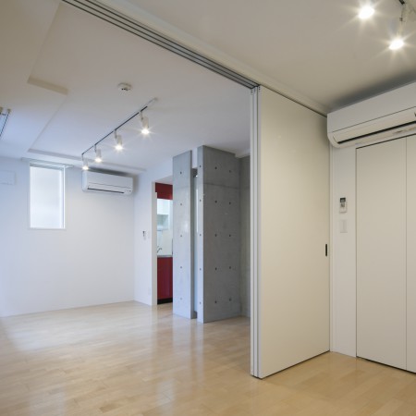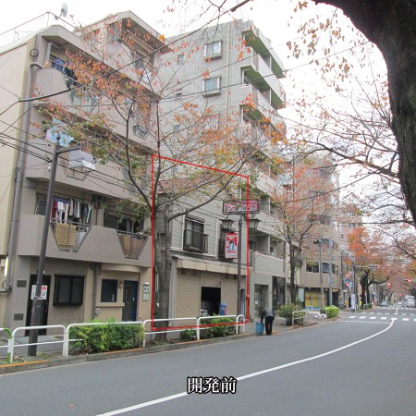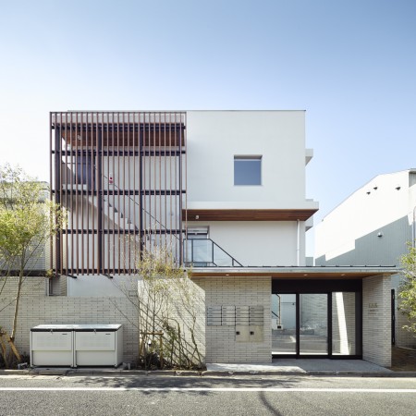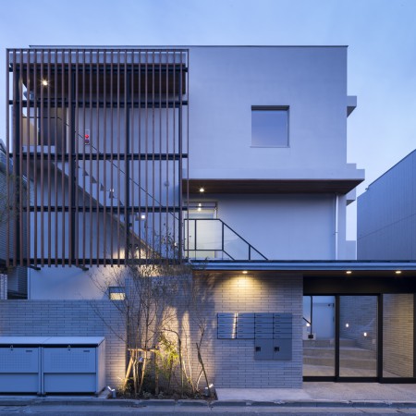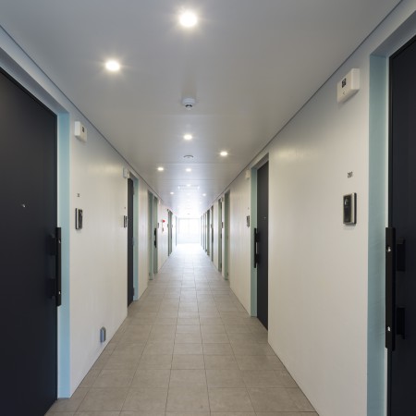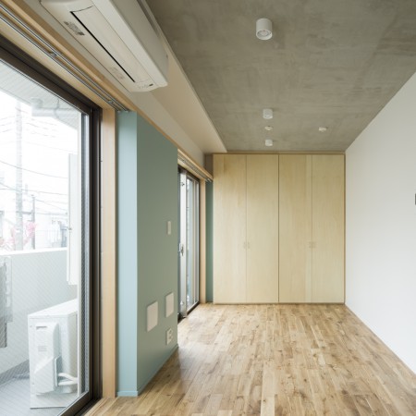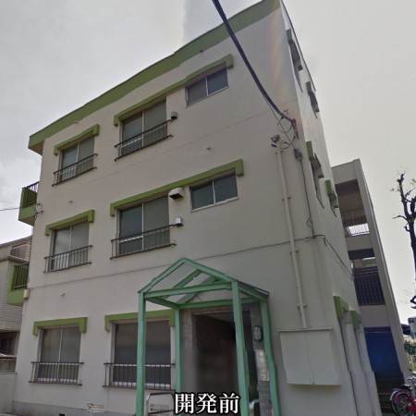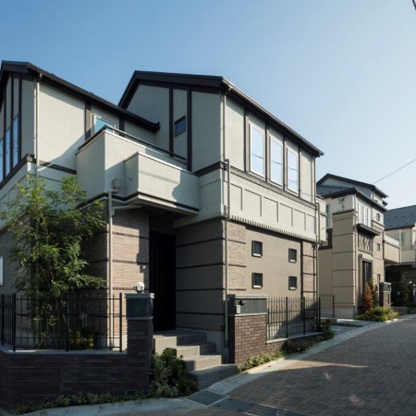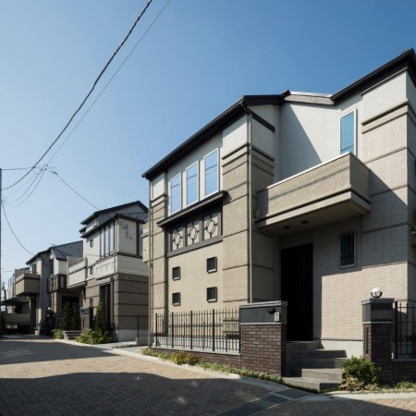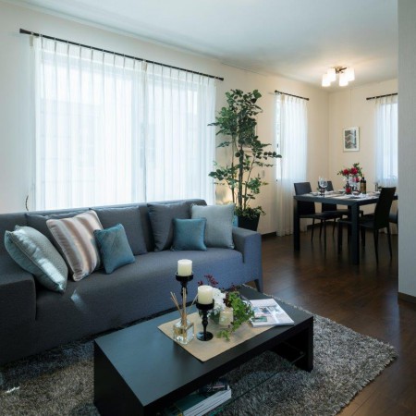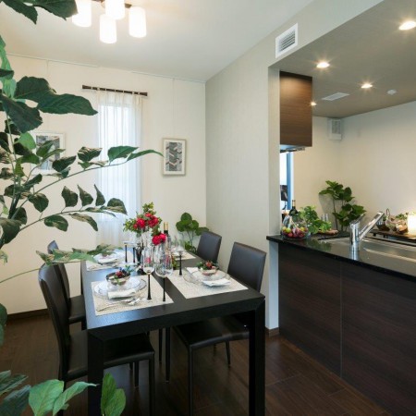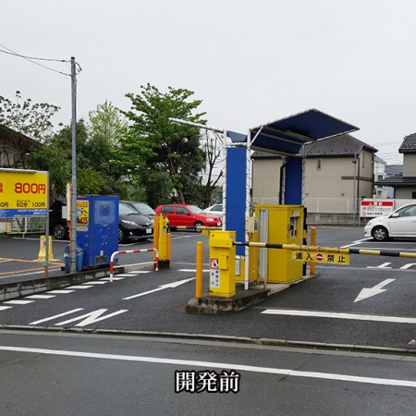Redevelopment Business


TAS Kami-Kitazawa Residence
We held ownership of two apartment buildings for a certain period, both of which are located about a 7 minute walk from “Kami-Kitazawa” Station, Keio Line, and constructed new rental apartment buildings after demolishing the old ones.
The theme of the building is a “space for an earthen floor.” It was inspired by a street garden as seen in the area of the Machiya Townhouses in Kyoto. How to use it depends on the discretion of tenants.
It is used as a dining space or a storage space for a baby carriage or bicycle.
At the top floor, a large roof terrace is provided, from which you can command a panoramic night view of high-rise buildings in Shinjuku.
The theme of the building is a “space for an earthen floor.” It was inspired by a street garden as seen in the area of the Machiya Townhouses in Kyoto. How to use it depends on the discretion of tenants.
It is used as a dining space or a storage space for a baby carriage or bicycle.
At the top floor, a large roof terrace is provided, from which you can command a panoramic night view of high-rise buildings in Shinjuku.
Location: 5 Shimo-Takaido, Suginami-ku, Tokyo
Development Area: 696m2
Traffic: About a 7 minute walk from “Kami-Kitazawa” Station, Keio Line
Business Form: Development of rental apartment buildings
Development Area: 696m2
Traffic: About a 7 minute walk from “Kami-Kitazawa” Station, Keio Line
Business Form: Development of rental apartment buildings
Branche Itabashi-ekimae
We developed a total of eleven new rental apartment buildings in a location that is located about a 3 minute walk from JR “Itabashi” Station, which is truly convenient for work or school. (Completed in March 2017)
Although the site was narrow, we searched to incorporate effective planning and were able to develop it into a site that can meet demand for the rental market as well as income-generating property for investment.
Although the site was narrow, we searched to incorporate effective planning and were able to develop it into a site that can meet demand for the rental market as well as income-generating property for investment.
Location: 7 Takinogawa, Itabashi-ku, Tokyo
Development Area: 111m2
Traffic: About a 3 minute walk from “Itabashi” Station, JR Saikyo Line
Business Form: Development of rental apartment building
Development Area: 111m2
Traffic: About a 3 minute walk from “Itabashi” Station, JR Saikyo Line
Business Form: Development of rental apartment building
TAS Kyodo Residence
We constructed a new rental apartment building in a location that is located about a 10 minute walk from “Kyodo” Station, Odakyu Line.
As a result of simultaneous pursuit of two contradictory elements, merchantability and rate of effectiveness of a building, we adopted a plan to concentrate the common use space on the second floor and construct maisonettes for 75% of the entire building.
The building is designed to allow tenants to realize their diversified lifestyles, for example, the dwelling units on the first floor consist of family type units like a detached house with a garden, the dwelling units on the second floor are characteristic of a one-room house with wide frontage, and the dwelling units on the third floor feature an open and lofted living space.
As for the design, we paid close attention to the texture of building materials and details in collaboration with SPEAC which operates the real estate introduction website “Tokyo R Real Estate” to develop a rental apartment which maintains some distance from the surrounding leasehold property.
As a result of simultaneous pursuit of two contradictory elements, merchantability and rate of effectiveness of a building, we adopted a plan to concentrate the common use space on the second floor and construct maisonettes for 75% of the entire building.
The building is designed to allow tenants to realize their diversified lifestyles, for example, the dwelling units on the first floor consist of family type units like a detached house with a garden, the dwelling units on the second floor are characteristic of a one-room house with wide frontage, and the dwelling units on the third floor feature an open and lofted living space.
As for the design, we paid close attention to the texture of building materials and details in collaboration with SPEAC which operates the real estate introduction website “Tokyo R Real Estate” to develop a rental apartment which maintains some distance from the surrounding leasehold property.
Location: 3 Kyodo, Setagaya-ku, Tokyo
Development Area: 491m2
Traffic: About a 10 minute walk from “Kyodo” Station and “Chitose Funabashi” Station, Odakyu Line
Business Form: Development of rental apartment
Development Area: 491m2
Traffic: About a 10 minute walk from “Kyodo” Station and “Chitose Funabashi” Station, Odakyu Line
Business Form: Development of rental apartment
Todoroki 5-chome Project
We acquired more than 500m2 of the site at Todoroki, Setagaya-ku, which is well known as a richly green high-class residential district, and offered for sale a total of six detached houses.
Mitsubishi Estate Home Co., Ltd. was appointed as the design and construction company to create a street suitable for the location.
Mitsubishi Estate Home Co., Ltd. was appointed as the design and construction company to create a street suitable for the location.
Location: 5 Todoroki, Setagaya-ku, Tokyo
Development Area: 584m2
Traffic: About a 7 minute walk from “Oyamadai,” Tokyu Oimachi Line
Business Form: Real-estate development
Development Area: 584m2
Traffic: About a 7 minute walk from “Oyamadai,” Tokyu Oimachi Line
Business Form: Real-estate development





